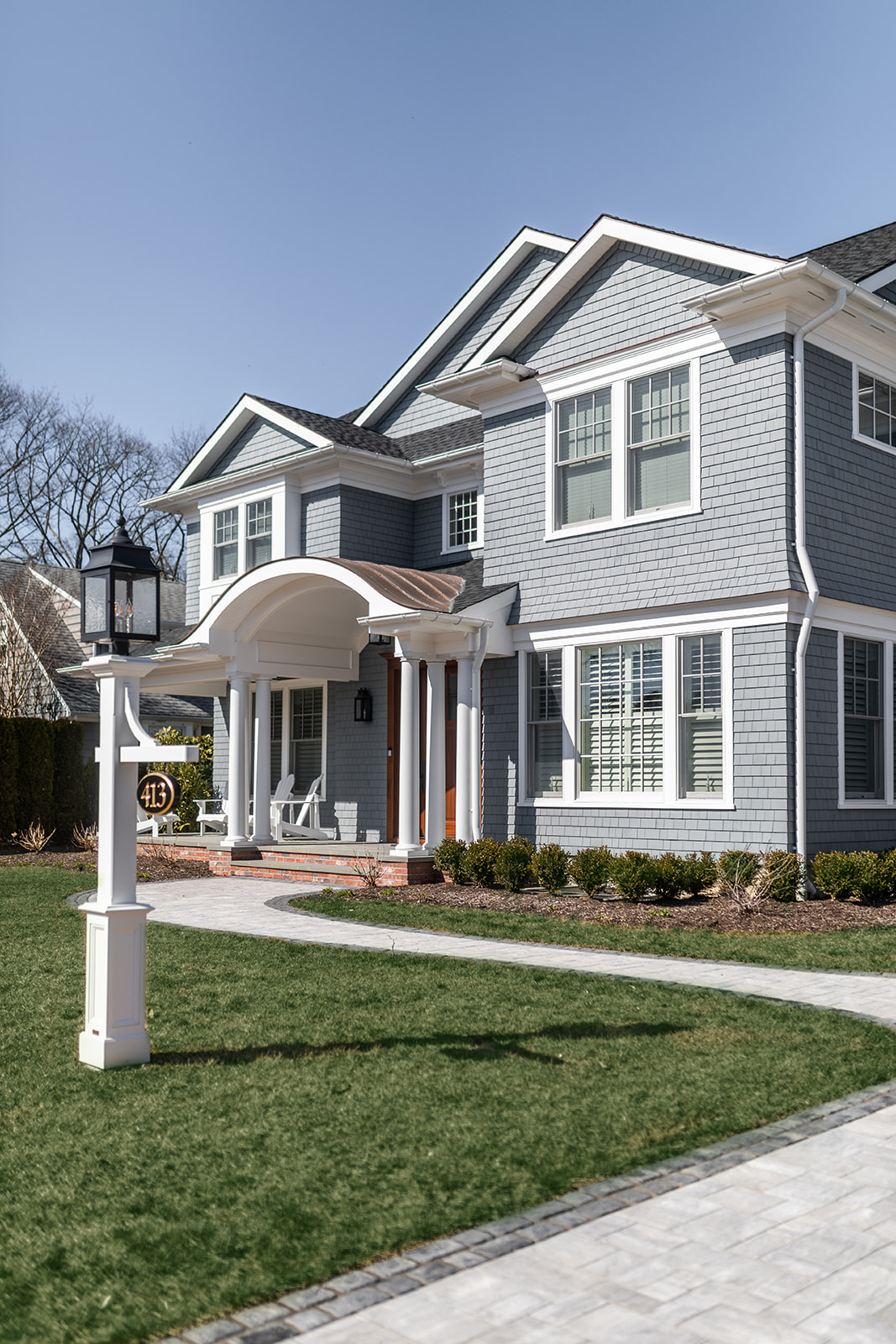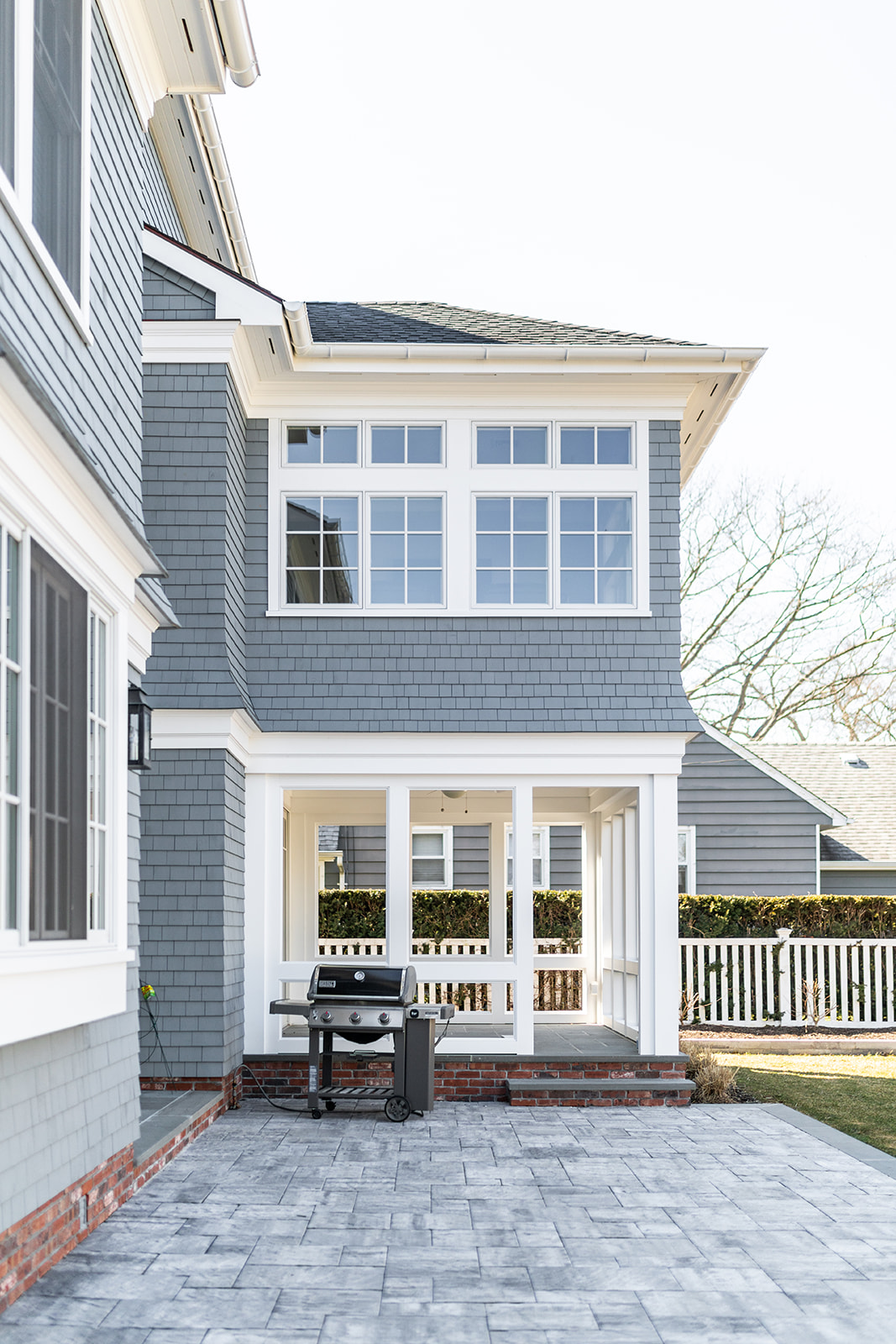SHINGLE STYLE
VISION AND NEEDS: McHugh was asked to design a dream home for their newly blended family. They wanted rooms and living space for their older teens that is adaptable for when they are entertaining and hosting summer guests.
MCHUGH SOLUTION: Several welcomed "wow statements” were included at each turn, including a vaulted front door opening to a gracious staircase that ascended three floors. The open floor plan offered a chance for connecting with the family. A screened-in-porch in the rear of property invites overlooking the gardens.
Multi panel, sliding window from kitchen to rear counter bar is perfect for entertaining and passing food.
Informal entry into mud room for daily use.






