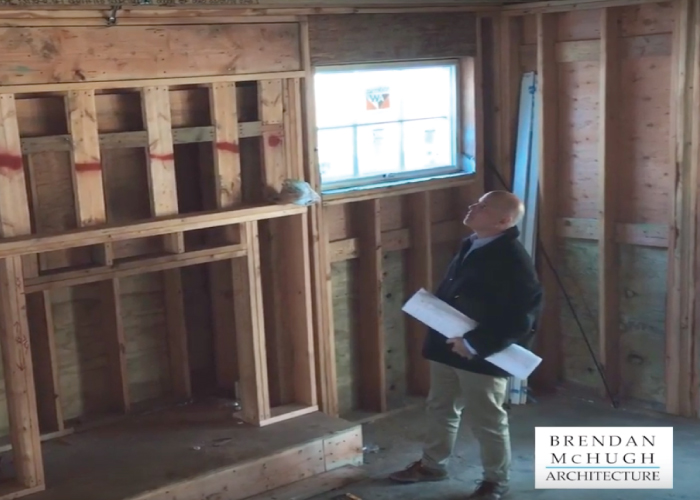Client
Focused
Design Process
How We Work
Initial Consultation
We discuss your project objectives, design ideas, possible structural issues, potential zoning issues and the site, in order to get a complete understanding of your project. In addition, dialog concerning construction costs helps to keep the project in perspective whether it is a small budget or large budget.
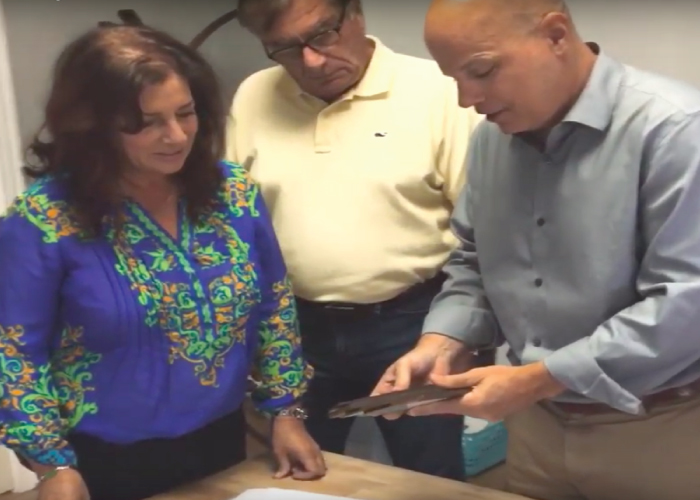
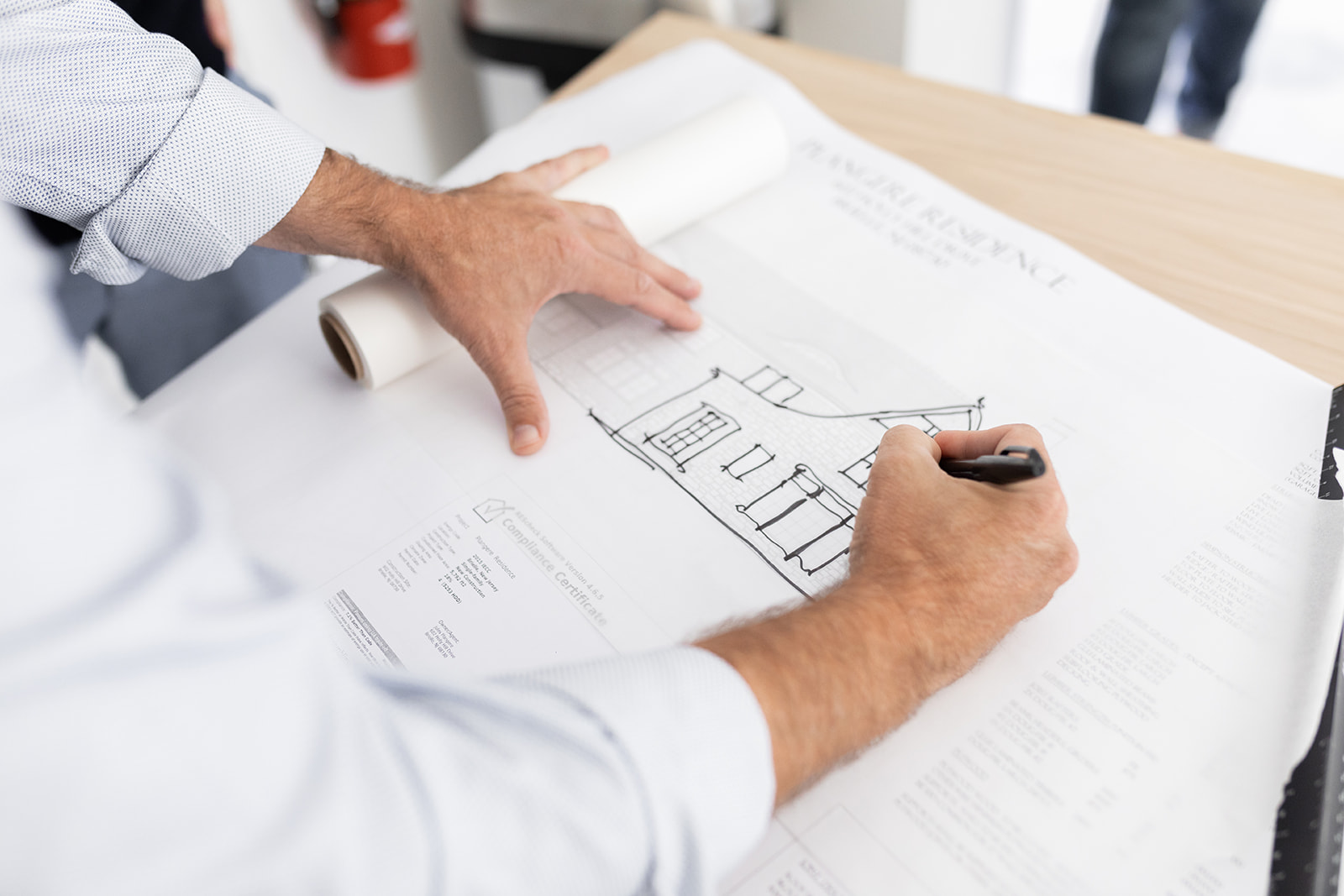
Preliminary Investigation
This service allows us to fully understand the site and the bulk zoning requirements before starting the initial design. Items researched include: soil boring log, bulk zoning requirements, seasonal high water table, flood zones, site lines and buildable lot area. Further review and more detail of the program of the house along with potential size and budget.
Project Design and Construction Documents
Custom design of your program and needs mixed with creative and unique ideas to invigorate your project. Then construction documents are created, which fully describe the materials and construction type. This set of documents can be reviewed with local builders for selection of a builder. Submission to the township for building permits is the final step prior to the start of construction.
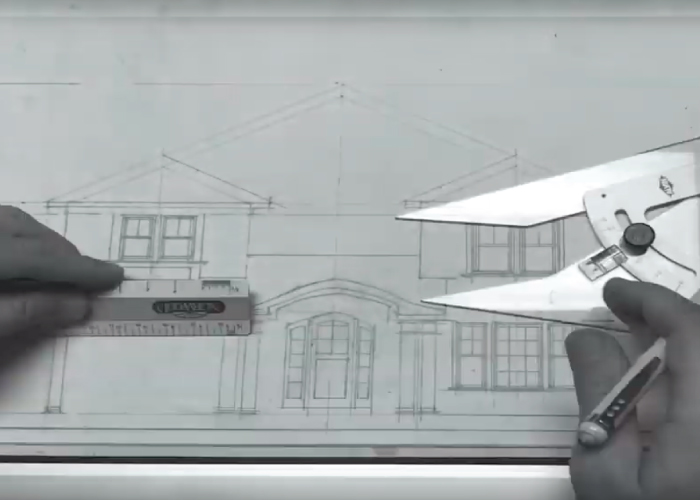
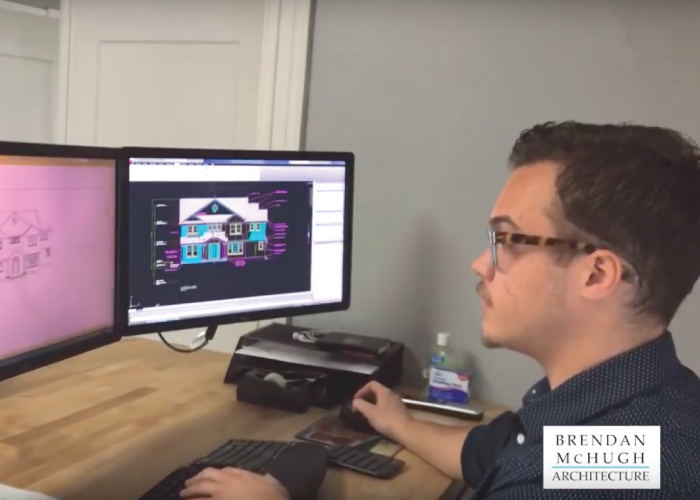
Sketches and Renderings
Additional sketches and renderings are sometimes recommended for presentation purposes when presenting to zoning and planning boards.
Construction Observation
This service can be tailored to your needs. If you require more oversight or not much, depending on your relationship with your builder.
