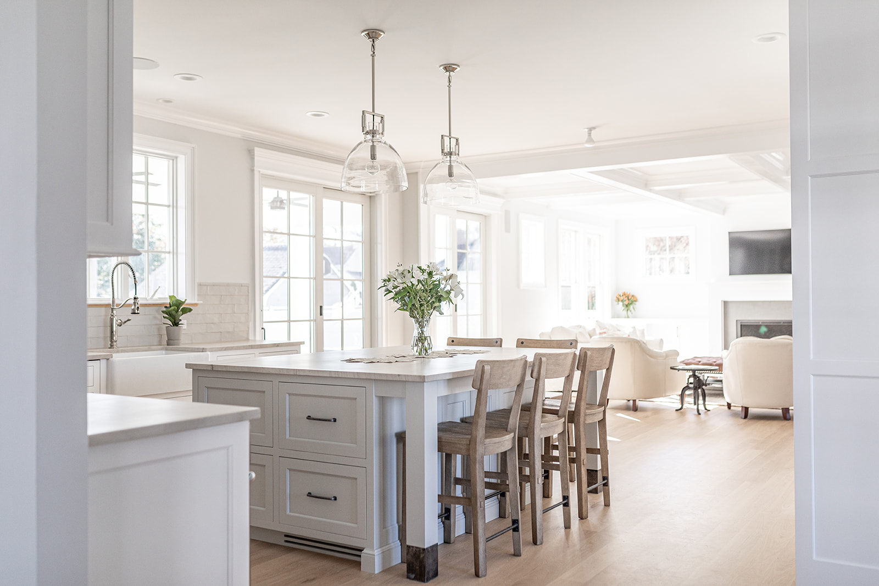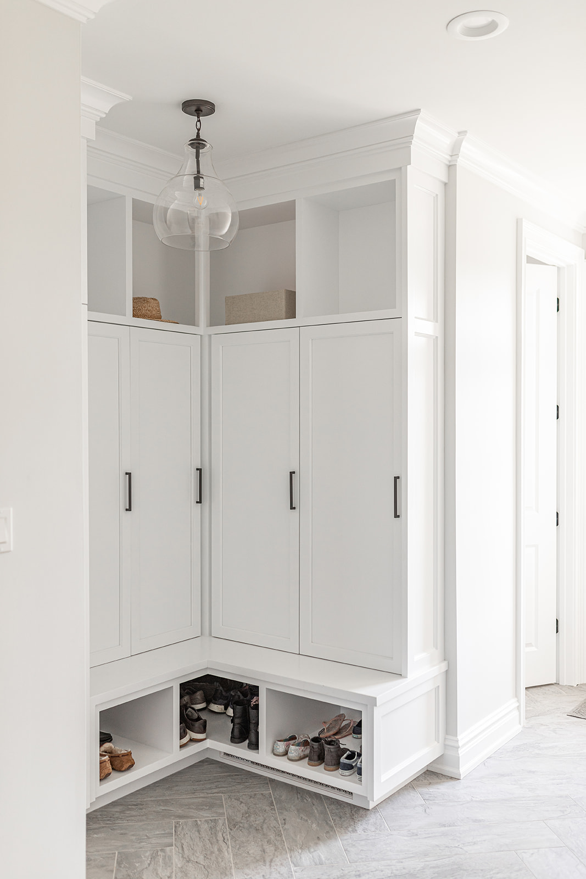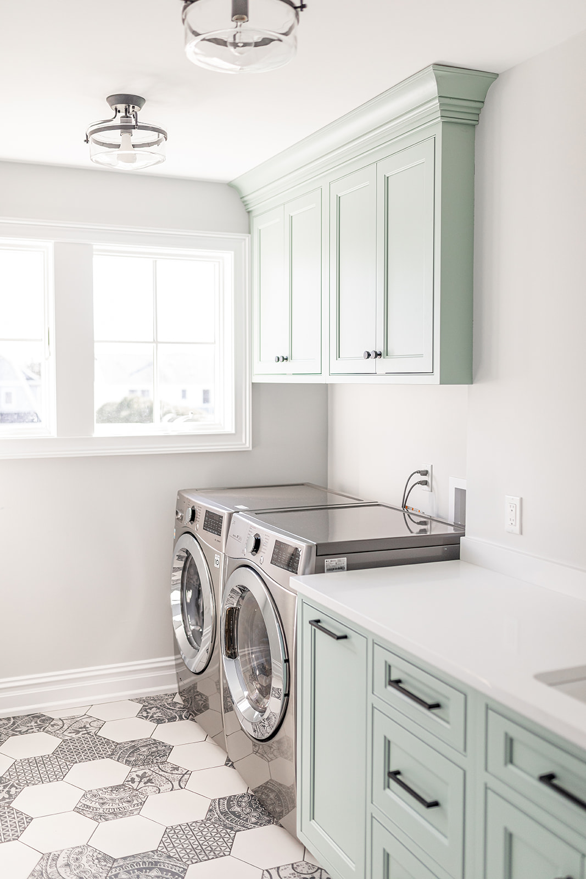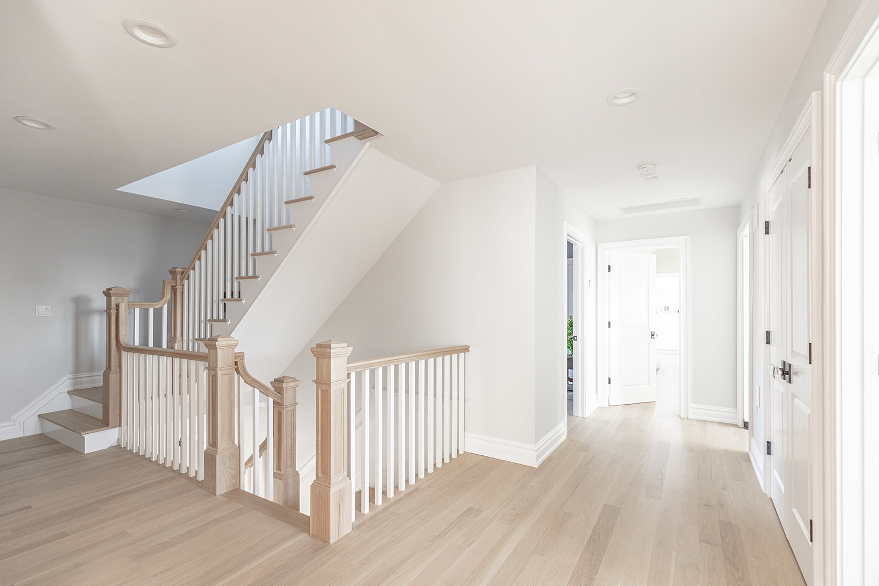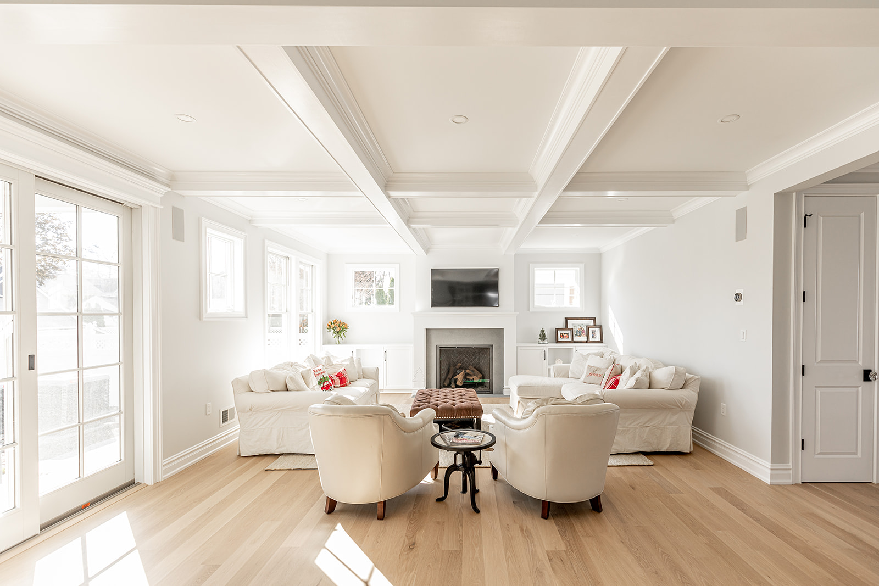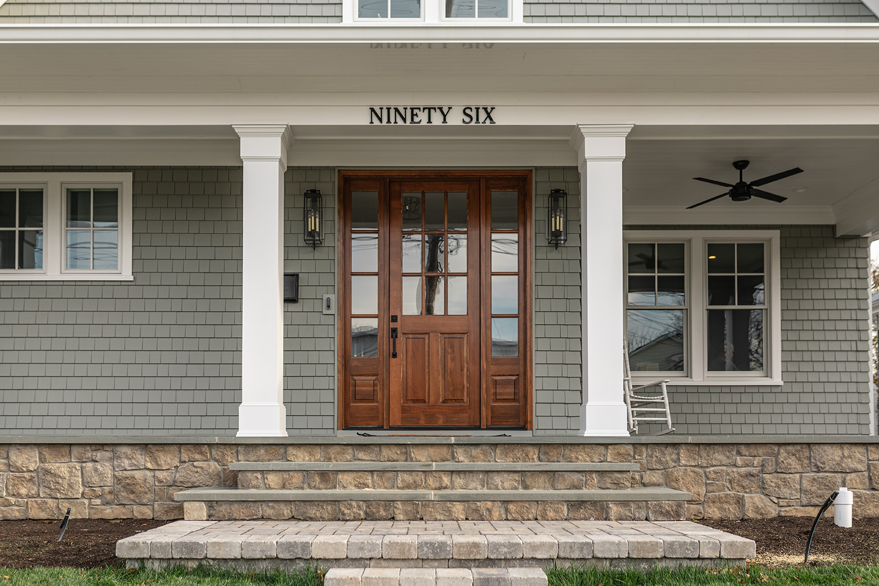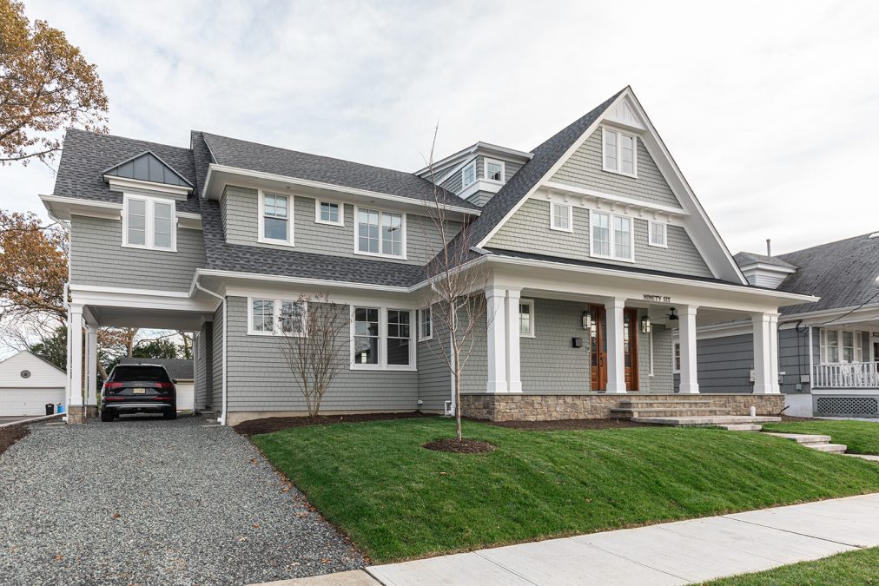SHINGLE STYLE
VISION AND NEEDS: Client wanted a home designed around their children and busy lifestyle for entertaining family and friends.
MCHUGH SOLUTION: Located in a walkable neighborhood. Side entry to a Mud Room makes getting in/out of the car easy with groceries, packs of kids, and sports equipment.
Side entry also allows easy access to the backyard pool. Steps from the mud and laundry rooms is an outdoor shower; an essential amenity for a beach home.
Our design offers multiple gathering spaces for kids and adults. Front L shaped porch beckons lounging and watching the world go by.
The open floor plan for the kitchen and dining area (with dry bar) is perfect for entertaining large groups. Need an escape? Slip through the living room slider doors and enjoy the serene view of the gardens from a covered porch.
The staircase creates a wide flow for busy mornings between bathrooms and bedrooms and going down to the main living area.
