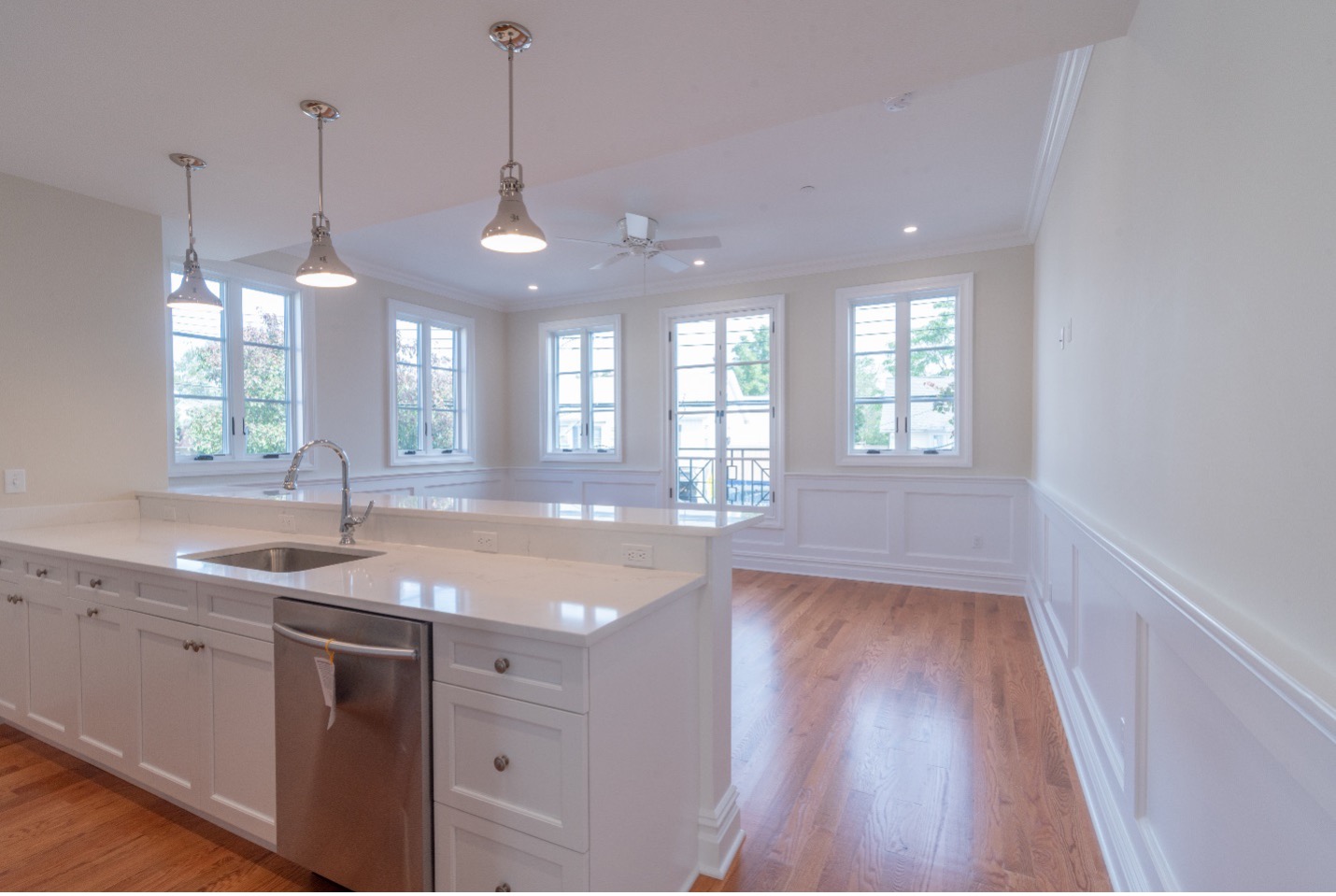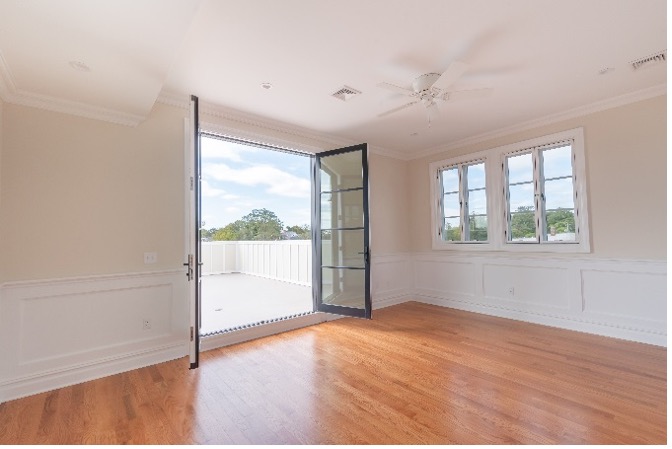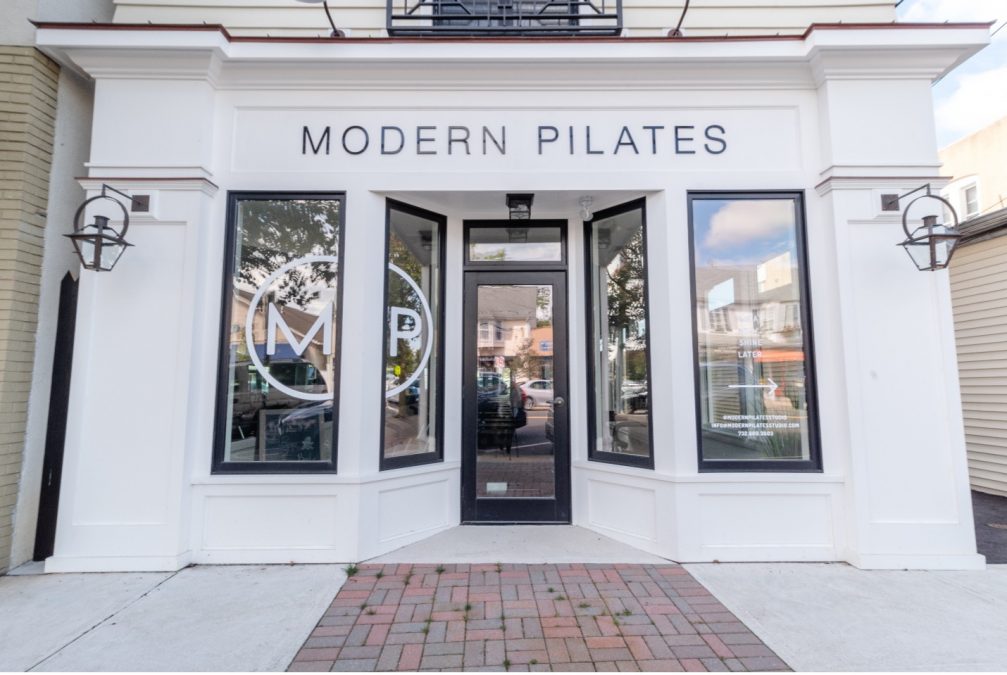LOCATION: MANASQUAN, NJ
ARCHITECT: BRENDAN MCHUGH
Designing a commercial building has its unique dynamics and timeline. To ensure the success of this project from the beginning, we considered all the requirements of the parties. Our goal was to design a structure that inspired and united the community, tenants, and property owners.
The building’s proportion and scale lend well to Manasquan’s Main Street Downtown Shopping District. The traditional pilasters, frieze board, brackets, copper flashing, are details that create a classic building façade committed to quality.
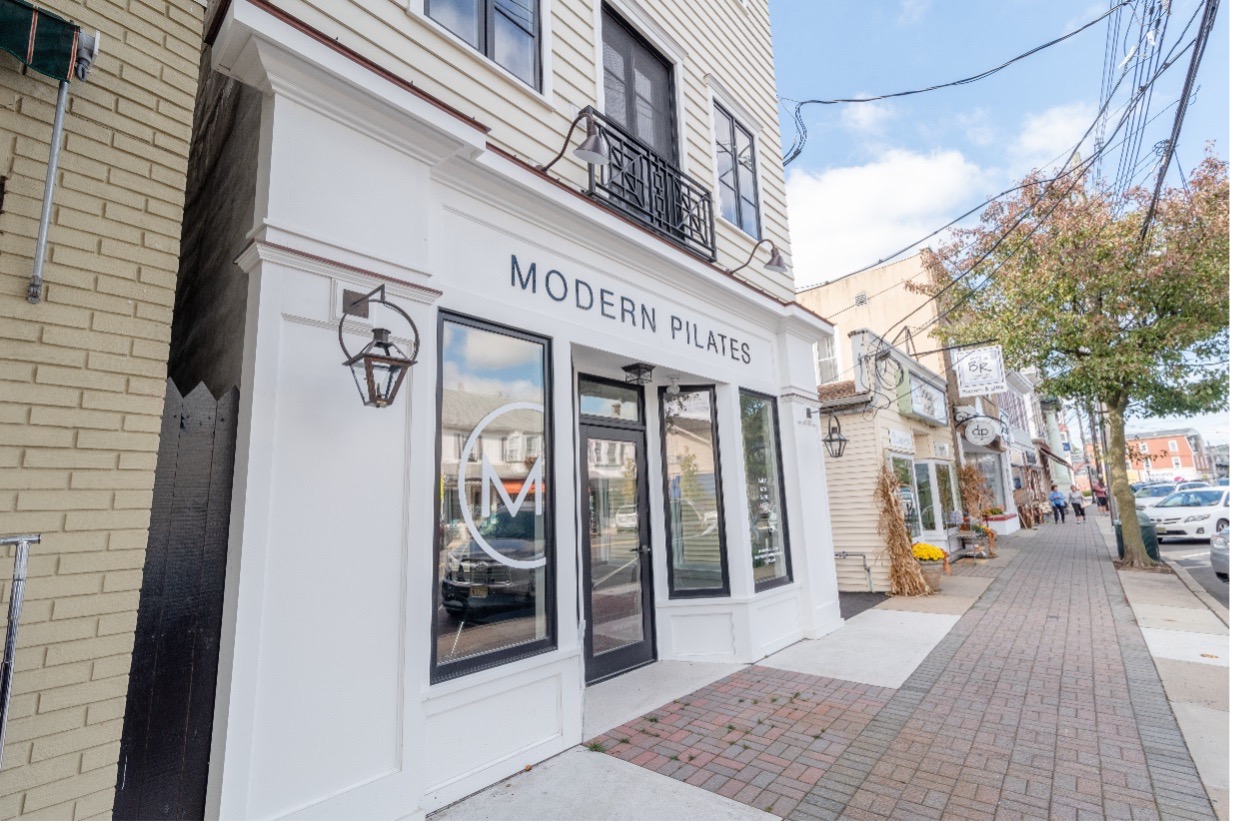
The design needed to entice future tenants. Using metropolitan accents that you’d find in a NY historic building blended with a modern layout created the best-of-both-worlds. The details are yielding to top dollar renters.
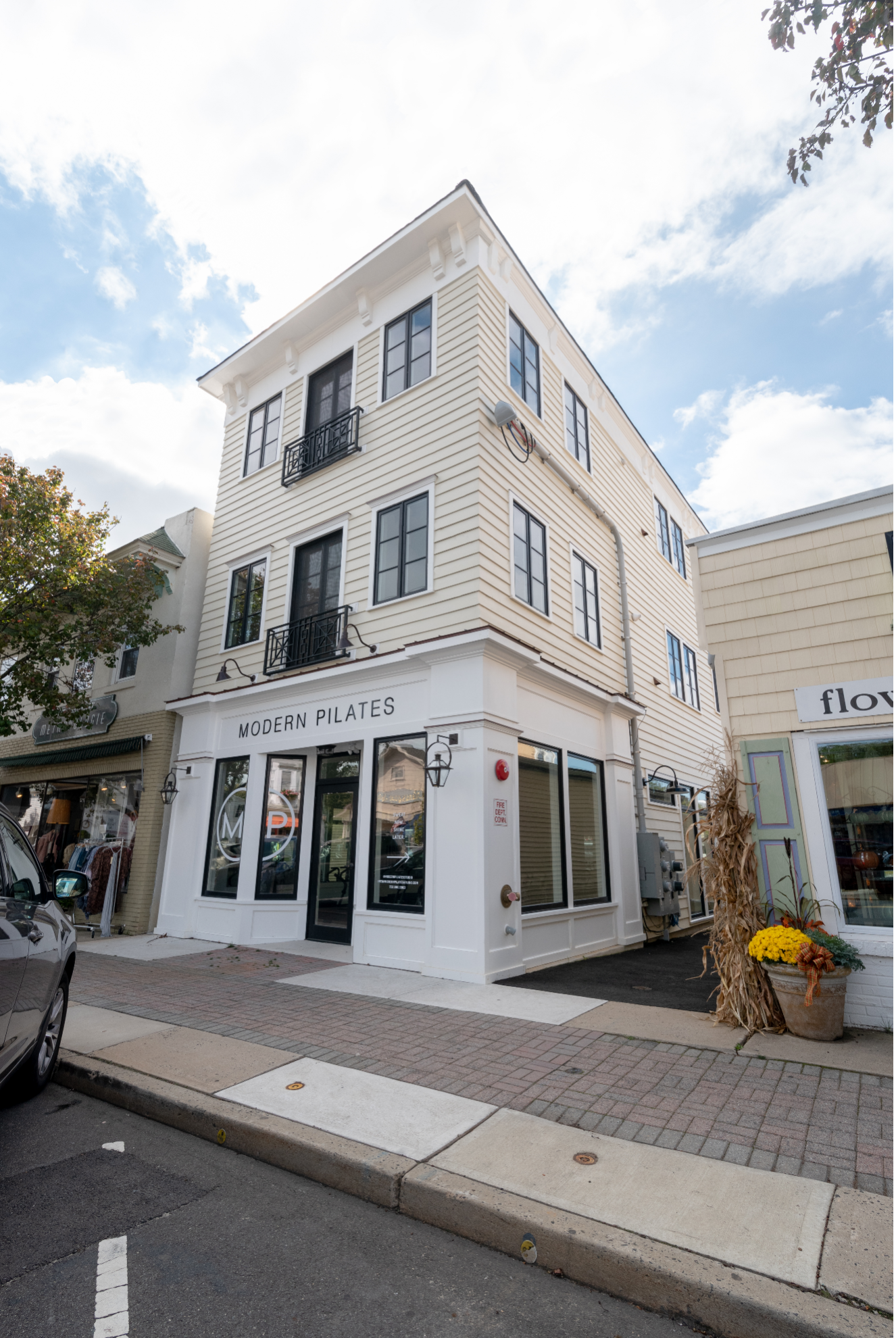
A modern peninsula kitchen invites guests to eat at the bar & allow tenants open views while cooking and entertaining. White quartz countertops, 10’ ceilings, spacious bedrooms, and generous natural light add to the appeal.
French in-swing windows with a Juliet balcony allow for a birds-eye-view of the community, natural light, and fresh breezes flowing through the living room.
- Warm white oak wood floors
- Wainscoting throughout living space
- French doors leading out to a rooftop balcony allow interaction with light, nature, and the bustling community below
